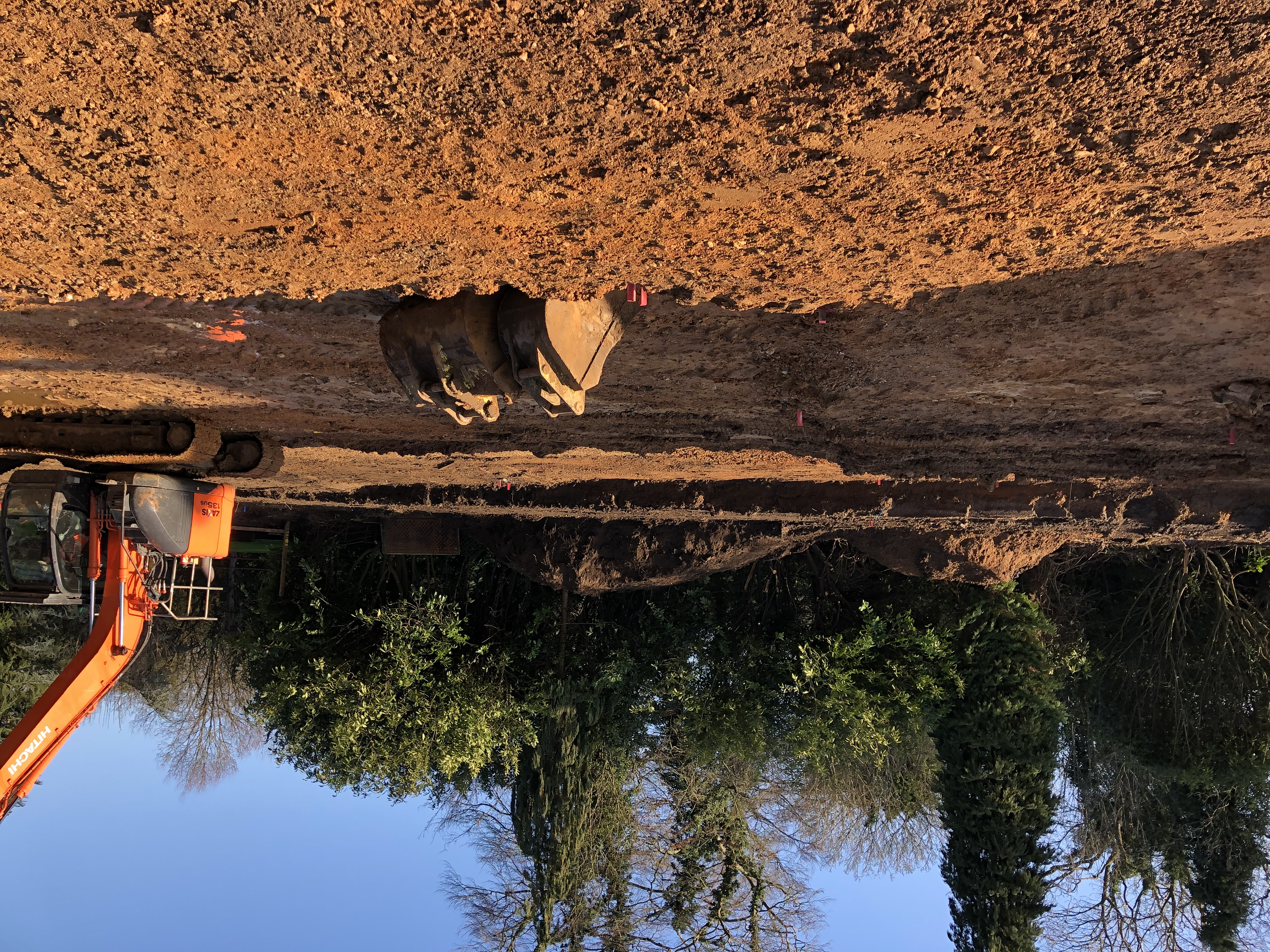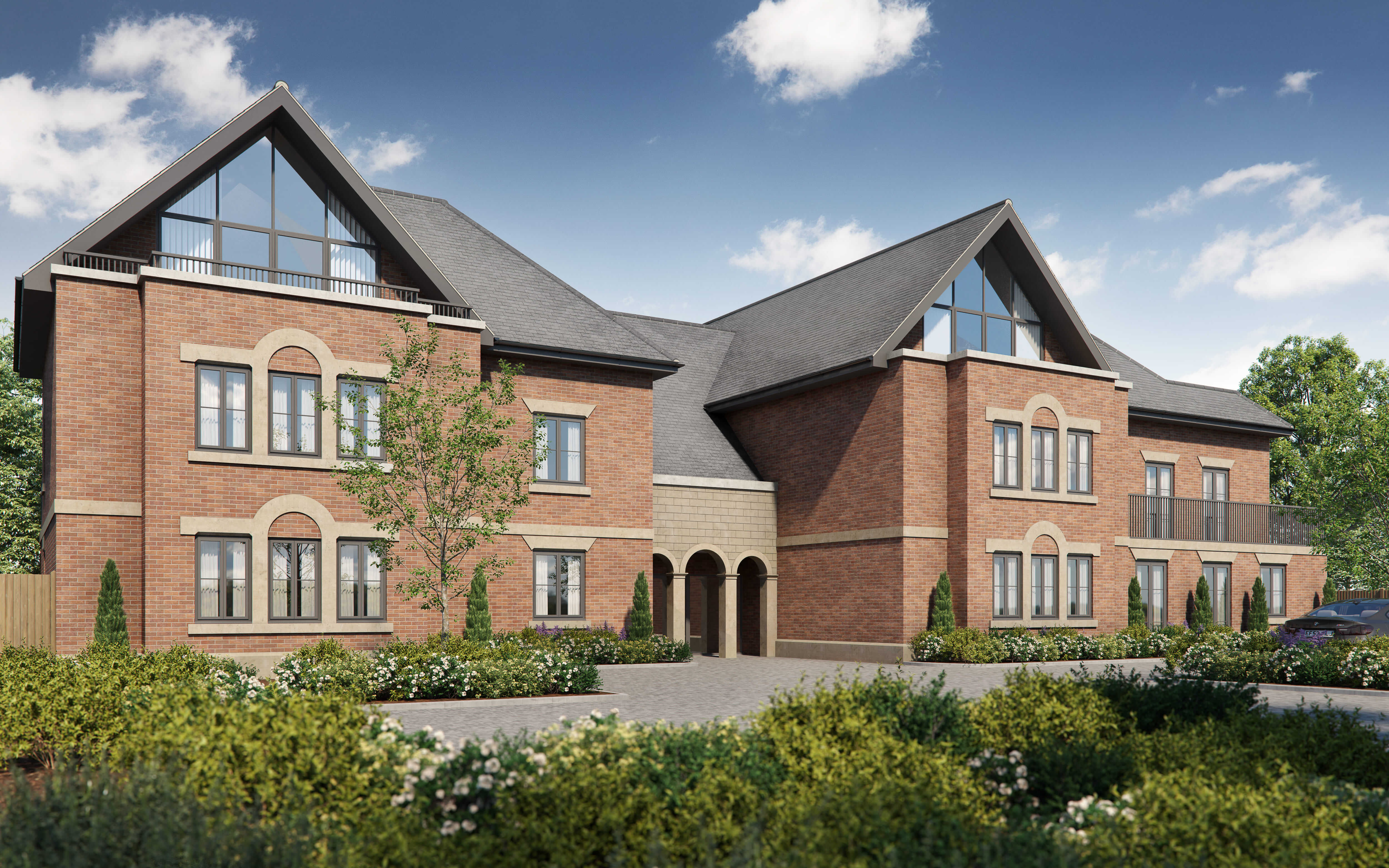At the start of this project the bungalow had been in use as a family house for many years and was tired and in need of much work. POQ Architects were tasked with investigating the potential of the site for flatted development. Several sketch schemes were produced to establish the optimum solution and character for a high quality build. The site is located adjacent to a well-regarded local golf course, so we were careful to ensure the design met with the requirements of the Council and concerns of immediate neighbours.
Each of the nine flats are different and designed to make the best use of the scenic aspect and available light. High quality aluminium/timber composite windows ensure the new building looks its best from the street. Carefully positioned roof lights are used elsewhere to ensure that all spaces benefit from natural light. The top floor penthouses benefit from double height rooms that feature majestic full height gable windows offering great views over north London.










